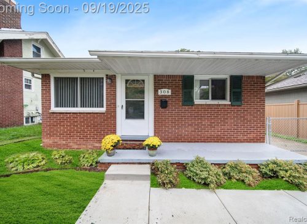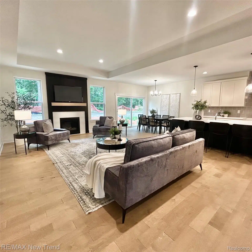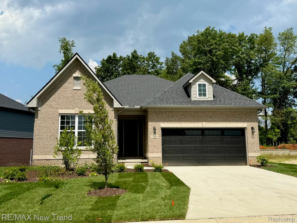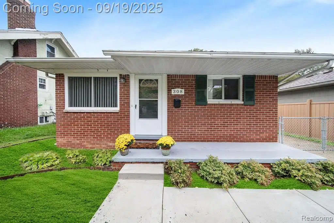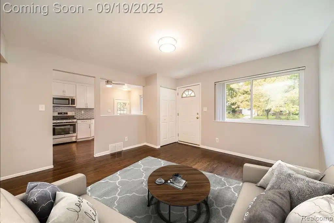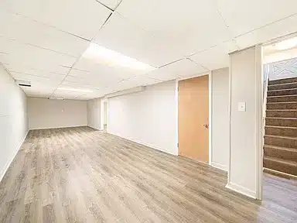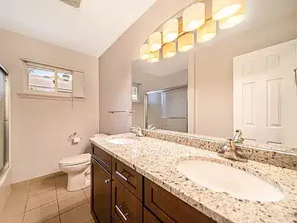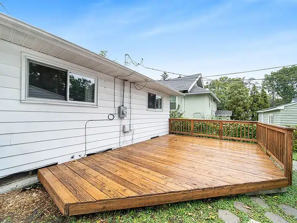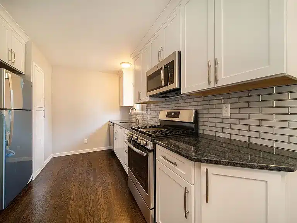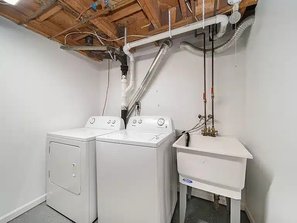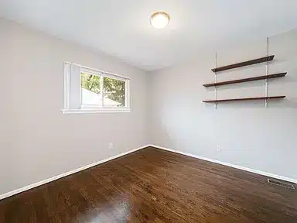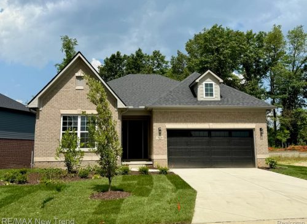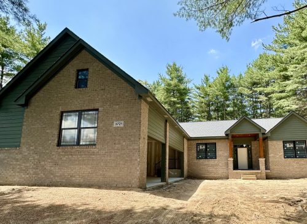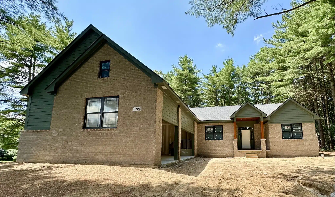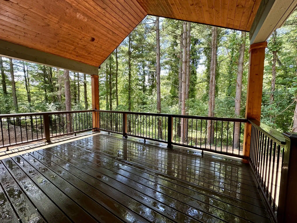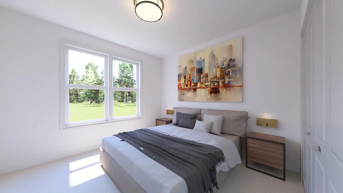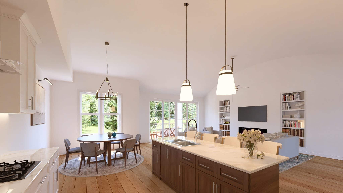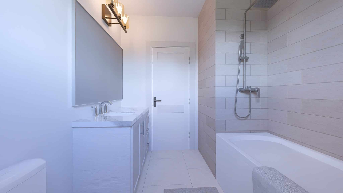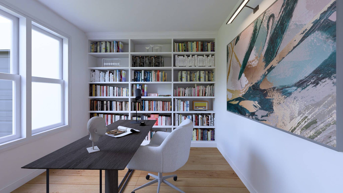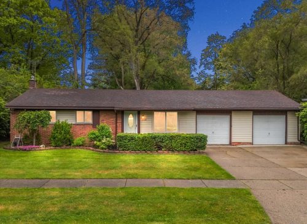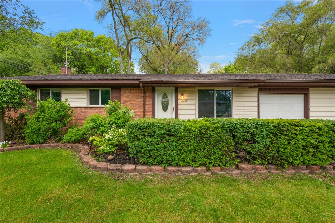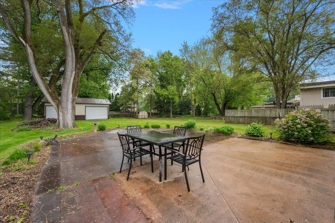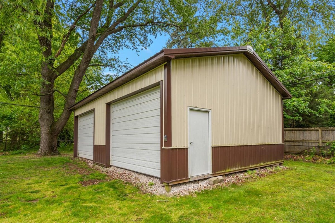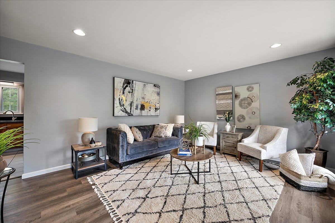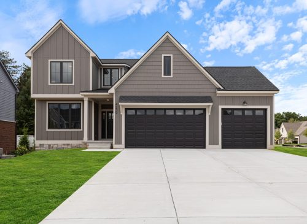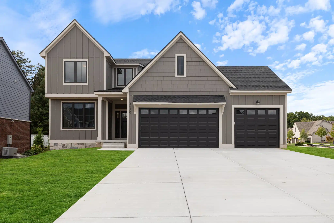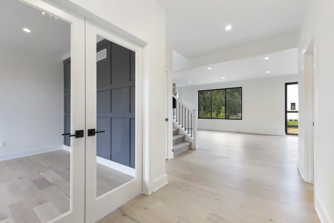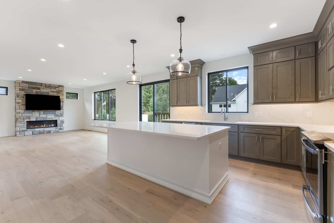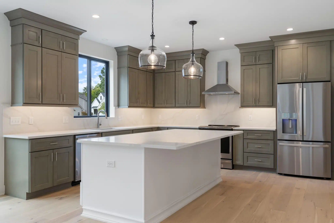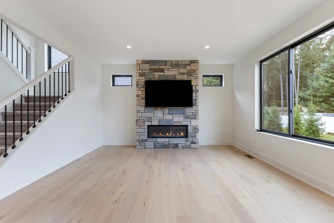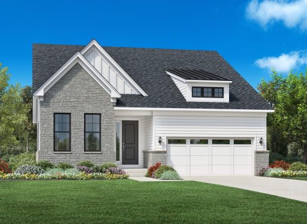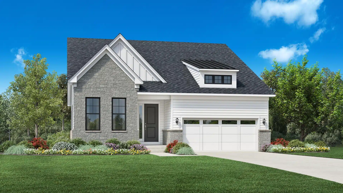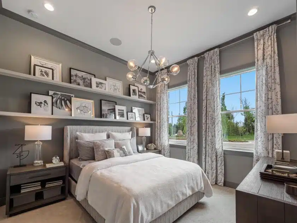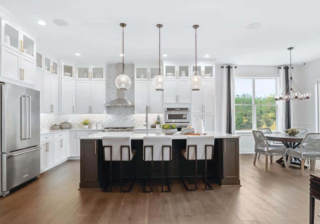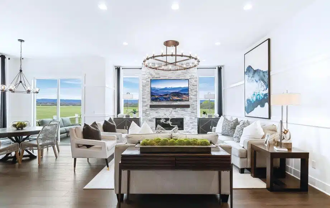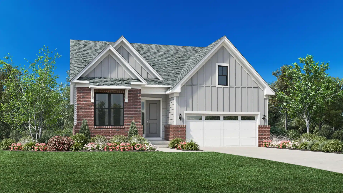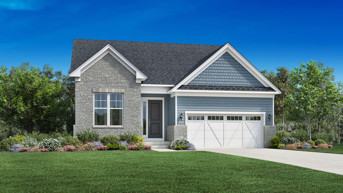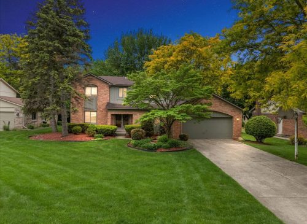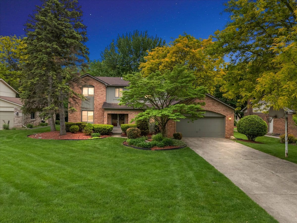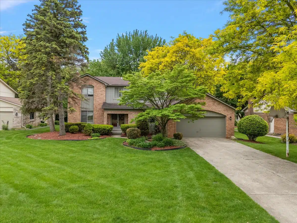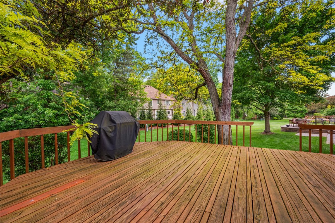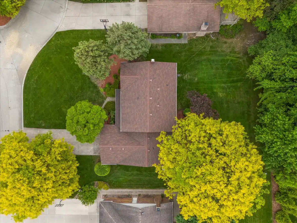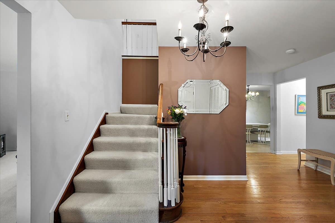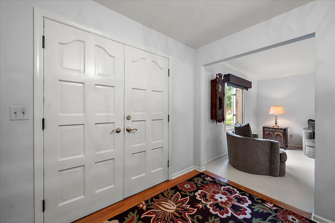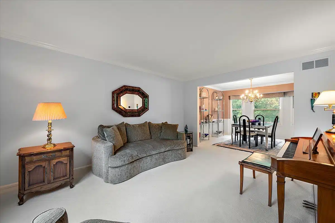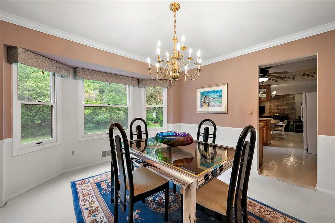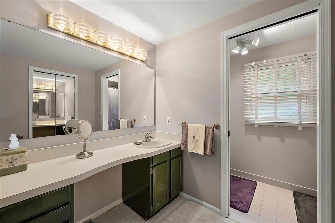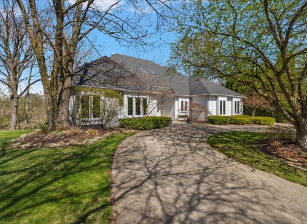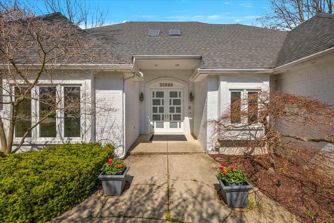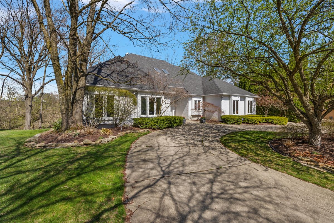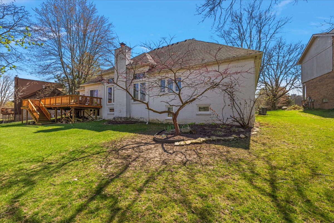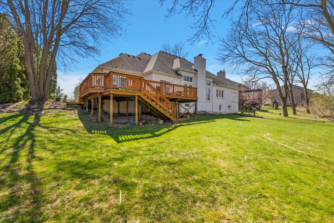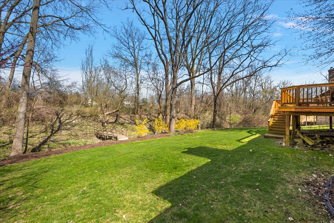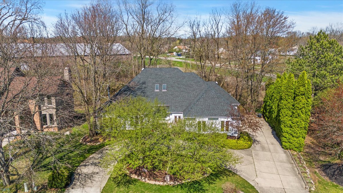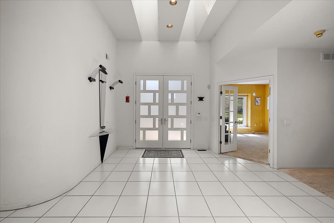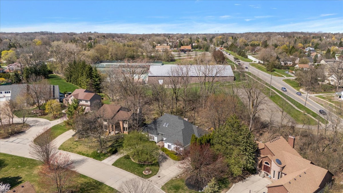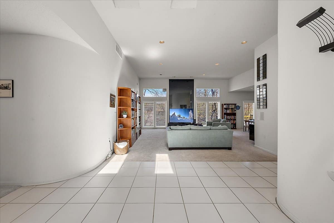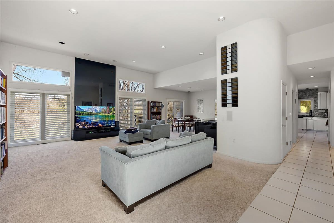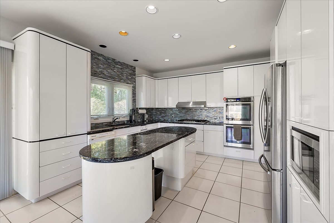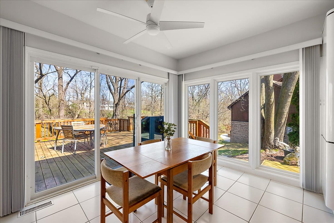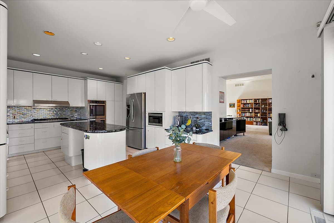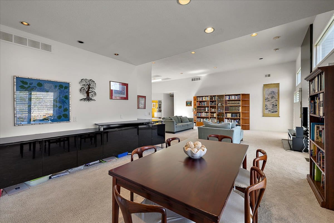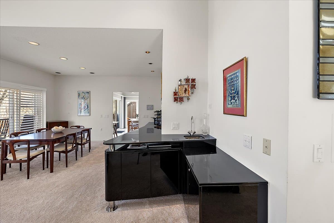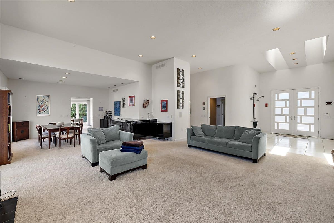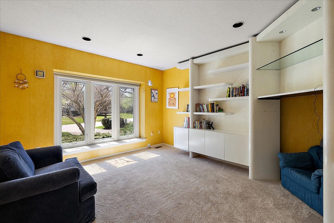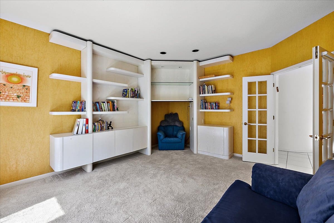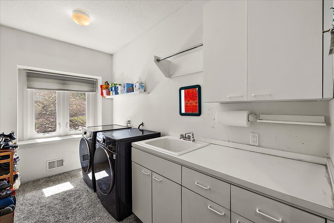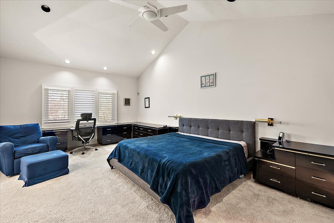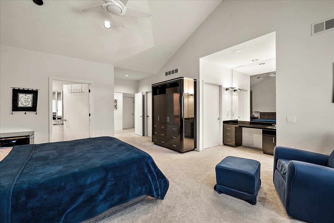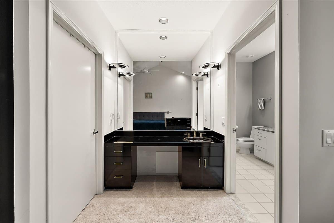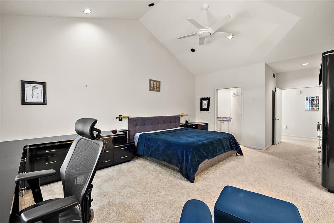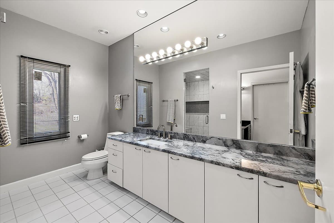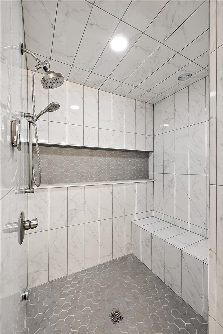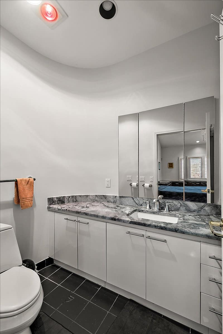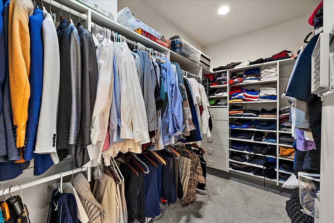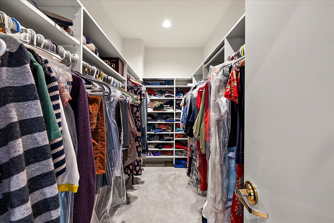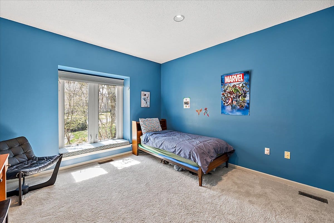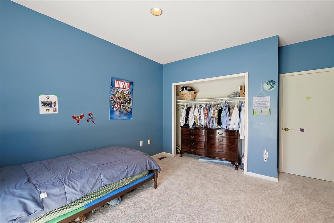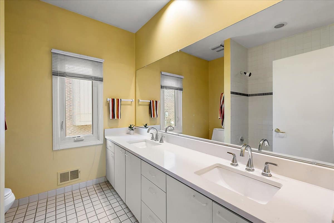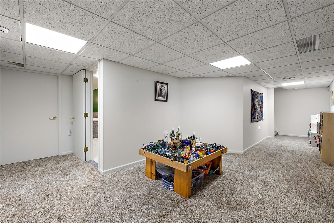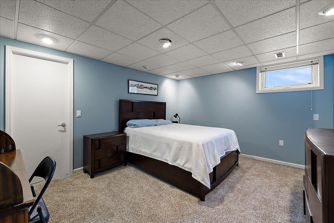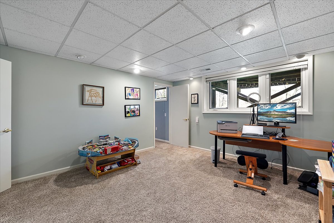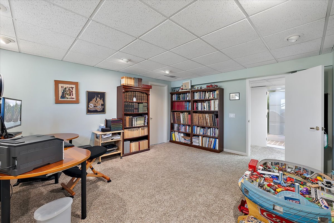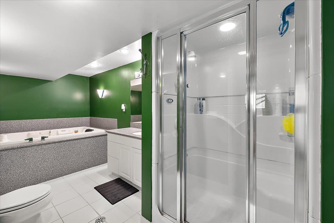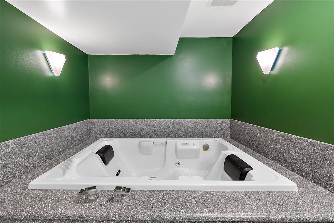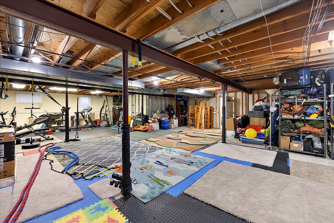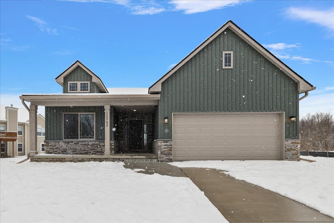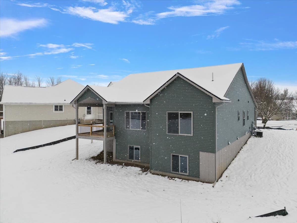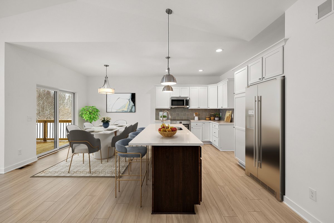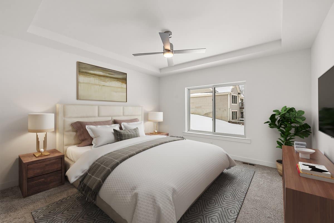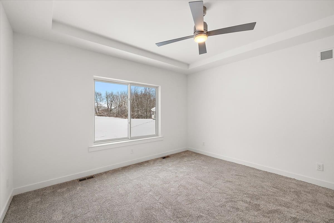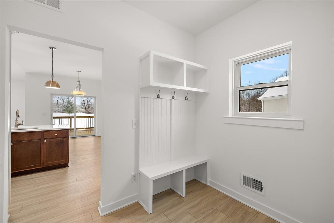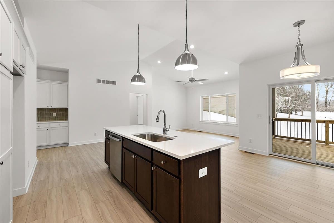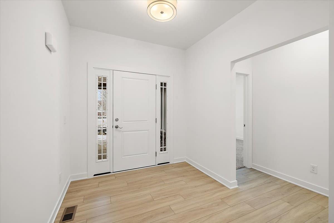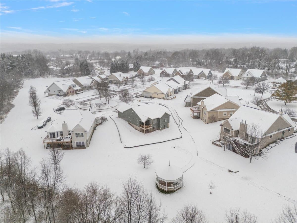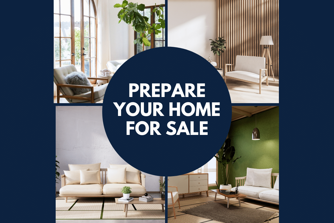
Residential Homes for Sale Around the Metro Detroit Area
Welcome to our collection of featured properties, where high-quality homes await buyers like yourself. Nestled in quaint residential neighborhoods and close to a variety of shops and restaurants, these Macomb, Wayne, and Oakland County homes offer a unique blend of luxury, style, and comfort. Discover a world above the rest at Blender Realty, and contact us today to schedule a tour.
Our Featured Michigan Properties
Move-in ready! This 3-bedroom, 1.5-bath home is just steps from Downtown Royal Oak and minutes to major expressways.
Move-in ready! This 3-bedroom, 1.5-bath home is just steps from Downtown Royal Oak and minutes to major expressways. Enjoy the charm of hardwood floors throughout, a fully equipped kitchen with newer stainless appliances, and year-round comfort with gas heat and central air. The fenced backyard with a spacious deck is perfect for relaxing or entertaining. Inside, a finished basement with dedicated home office space adds flexibility for work or play. Additional perks include window treatments, ceiling fans, and a 2-car detached garage with automatic openers. Tenant responsible for gas, electric and water.
3 Bedroom
1.5 Bath
975 Sq Ft
Newly Built Ranch Home with Premium Finishes!
This 3 bedroom 2 bath home features a gorgeous elevation with brick and limestone accents on all four sides. 9ft ceilings and 8ft doors make this home open, airy and bright. Kitchen features upgraded full overlay cabinets with soft close doors and dove tail drawers. Quartz countertops. Oversized island with sit up bar allows for casual dining, as well as large prep area. Additional butler pantry with loads of cabinets, floating shelves and place for beverage fridge. Dining room with ample space for a table and oversized doorwall to backyard. Great room with tray ceiling and gas fireplace. Primary bedroom also has tray ceiling. Primary bath with ceramic tile floor and shower. Dual sinks with quartz countertop. WIC with painted shelving. Deep pour basement with 3 piece rough plumb for future bath. Sod, sprinklers and shrubs included. Association maintains lawn as well as snow removal on roads and driveways. Equal Housing Opportunity.
3 Bedroom
2 Bath
1904 Sq Ft
Modern Elegance: Newly Built Ranch Home with Premium Finishes!
Modern Elegance: Newly Built Ranch Home with Premium Finishes! This thoughtfully designed 3-bedroom, 2-bath ranch home, complete with a versatile den, displays exceptional craftsmanship. Set on a scenic lot, this home features an open-concept design and a spacious 3- car garage. The deluxe kitchen features a quartz island, 42″ cabinets with crown molding and soft close, and double pantries. The design accentuates 9’ ceilings throughout plus a cathedral ceiling in the entrance foyer and great room. The primary suite boasts a tray ceiling, spa-like bath, and huge walk-in closet. A convenient family entry includes a mudroom/laundry area, drop zone, and extra storage. Luxury finishes include solid luxury vinyl floors, tile baths, and plush bedroom carpets. Enjoy seamless indoor-outdoor living with an expansive 19′ x 12′ covered deck, complete with composite flooring and stairs leading to the backyard—perfect for relaxing or entertaining. The daylight basement offers incredible potential, already equipped with 3-piece rough plumbing, ready for your finishing touches. Energyefficient construction features a 96% gas furnace, A/C, humidifier, and Low-E windows.
3 Bedroom
2 Bath
2,350 Sq Ft
+ 2,350 Sq Ft Basement stubbed for bath
Delightful Ranch with Pole Barn in Golf Manor
Delightful Ranch with Pole Barn in Golf Manor – Walled Lake Schools Welcome to this beautifully maintained 3-bedroom ranch nestled in the highly sought-after Golf Manor neighborhood of Commerce Township. Set on a stunning, oversized lot, this 1,050 sq ft home offers the perfect blend of comfort, functionality, and outdoor space. Step outside and enjoy a huge patio, fenced-in backyard, ideal for entertaining, gardening, or simply relaxing in your private oasis. A true highlight is the Wick pole barn (26 ft. x34 ft.), perfect for a large workshop, or additional storage. A Wick pole barn is rare to find in the area. The attached 2-car garage includes a commercial grade air compressor, and plenty of shelving for storage. Inside, the home features a bright, inviting layout with a full finished basement offering an additional 1,050 sq ft ready to be customized to your needs. Stay prepared year-round with a whole-house generator, ensuring peace of mind during any weather.
3 Bedroom
1 Bath
1,050 Sq Ft
Custom 4 Bedroom, 3.5 Bath 2-story home by Renaissance Building includes a Gourmet Kitchen with large Quartz Island with seating for 4.
This Custom 4 Bedroom, 3.5 Bath 2-story home by Renaissance Building includes a Gourmet Kitchen with large Quartz Island with seating for 4. The Open Floor Plan Living Room features a Cultured Stone Fireplace Surround with a Linear Fireplace and Hardwood Floors. Finished Basement.
4 Bedroom
3.5 Bath
2500 SQ FT
3 Car Garage
Expansive open concept ranch design with well-appointed kitchen central to great room, beautiful dining room, and casual dining area with rear yard access
The elegantly designed Brantwood by Toll Brothers features an alluring single-level floor plan with luxury appointments. An impressive foyer flows up to the spacious great room and beyond. The well-designed kitchen overlooks a bright casual dining area and is equipped with a large center island and plenty of counter and cabinet space. The lovely primary bedroom suite is highlighted by a huge walk-in closet and spa-like primary bath with dual-sink vanity, luxe glass-enclosed shower with seat, and linen storage. The sizable secondary bedroom features a roomy closet and shared full hall bath. Additional highlights include a versatile office off the foyer, centrally located laundry, and additional storage throughout.
2-4 Bedroom
2-3 Bath
1964 SQ FT
2 Car Garage
Beautifully maintained 4-bedroom, 2.5-bath Colonial.
Classic Comfort in Orchard Crest North Step inside to this beautifully maintained 4-bedroom, 2.5-bath Colonial nestled in the highly desirable Orchard Crest North neighborhood. Boasting 2,446 square feet of classic charm, this home offers the perfect blend of comfort, style, and functionality. Step into a warm and welcoming foyer that opens to a gracious living and dining area—ideal for entertaining or hosting memorable family gatherings. Just off the entryway, a private den provides the perfect space for a home office. The heart of the home is the inviting family room, featuring soaring cathedral ceilings, a stately fireplace, and elegant French doors that lead out to a spacious deck and professionally landscaped backyard—an ideal setting for outdoor dining and summer relaxation. The efficient main level layout includes a well-placed laundry room with a generous pantry and extra storage. Upstairs, you’ll find generously sized bedrooms and a seamless flow throughout designed for easy everyday living. Situated just minutes from top-rated schools, parks, and everyday conveniences, this classic Colonial offers timeless appeal and a prime location in one of the area’s most desirable communities.
4 Bedroom
2.5 Bath
2,446 Sq Ft
Stunning Custom Ranch offers privacy, comfort, and elegance. 4 bedroom, 3.5 bath in the highly desirable Rolling Oaks West neighborhood.
Stunning Custom Ranch in Rolling Oaks West This exquisite custom-built 4 bedroom, 3 bath ranch home in the highly desirable Rolling Oaks West neighborhood offers privacy, comfort, and elegance. The expansive backyard with wooded views and a spacious deck is perfect for outdoor relaxation. Inside, the open-concept great room and dining area provide an ideal space for entertaining. The deluxe custom kitchen boasts ample cabinetry and storage. The first floor has the primary suite, 2nd bedroom and full bath, and powder room. The first floor also has private den with French doors, perfect for a home office. The luxurious primary suite is a true retreat, featuring a sitting area, custom built-ins, 2 walk-in closets, a spa-like full bath with a huge steam shower, and an additional half bath. The lower level adds even more versatility with 2 full bedrooms, a full bath with a Jacuzzi tub, a large living area, and a flexible space to suit your needs. Abundant storage throughout completes this exceptional home.
4 Bedroom
3.5 Bath
Partially Finished Full Basement
Spacious Deck and wooded views
Exceptional new construction ranch plan featuring 2 bedrooms plus den, 2.5 baths with daylight basement.
Exceptional new construction ranch plan featuring 2 bedrooms plus den, 2.5 baths with daylight basement. Open concept plan includes: butlers pantry, deluxe kitchen with huge quartz island, 42″ cabinets with crown molding, and walk in pantry. Great room illuminates cathedral ceilings, dining area opens to a 11’x11′ covered deck. Perfect for entertaining and enjoying the outdoors. Primary bedroom has an elegant tray ceiling with a huge walk in closet. Thoughtfully designed family entry has mud room/laundry room, drop zone with lockers and bench and generous closet. 9′ ceilings throughout. Foyer, great room, kitchen, dining area and family entrance all have luxury vinyl plank. Bedrooms and den have carpeting and bathrooms are tiled. Energy saving construction features include, 96% efficiency gas forced air furnace, air conditioning, humidifier and double pane Low-E vinyl windows. Electrical panel is 150amp. Home is currently under construction. It is located in the Fountain Village of Davisburg.
2 Bedroom
2.5 Bath
Full Basement
Beautiful Covered Lanai
Stay Connected With Us

Contact Blender Realty Today
At Blender Realty, our goal is to provide you, our client, with an exceptional home-buying and home-selling experience. Contact us today to start a conversation and discuss the endless real estate possibilities.
How to Tackle Affordability & Interest Rate Objections Fast
In today’s market, homebuyers are more cautious than ever, and two of the biggest roadblocks builders face are affordability concerns…
Avoid the 5 Most Costly Home Buyer Blunders
Avoid These 5 Costly Homebuyer Mistakes – And How to Do It Right Buying a home is one of…
Why your sales agents are failing and how you can fix it
Why your sales agents are failing and what you can do about it If you’re a residential home builder, there’s…

